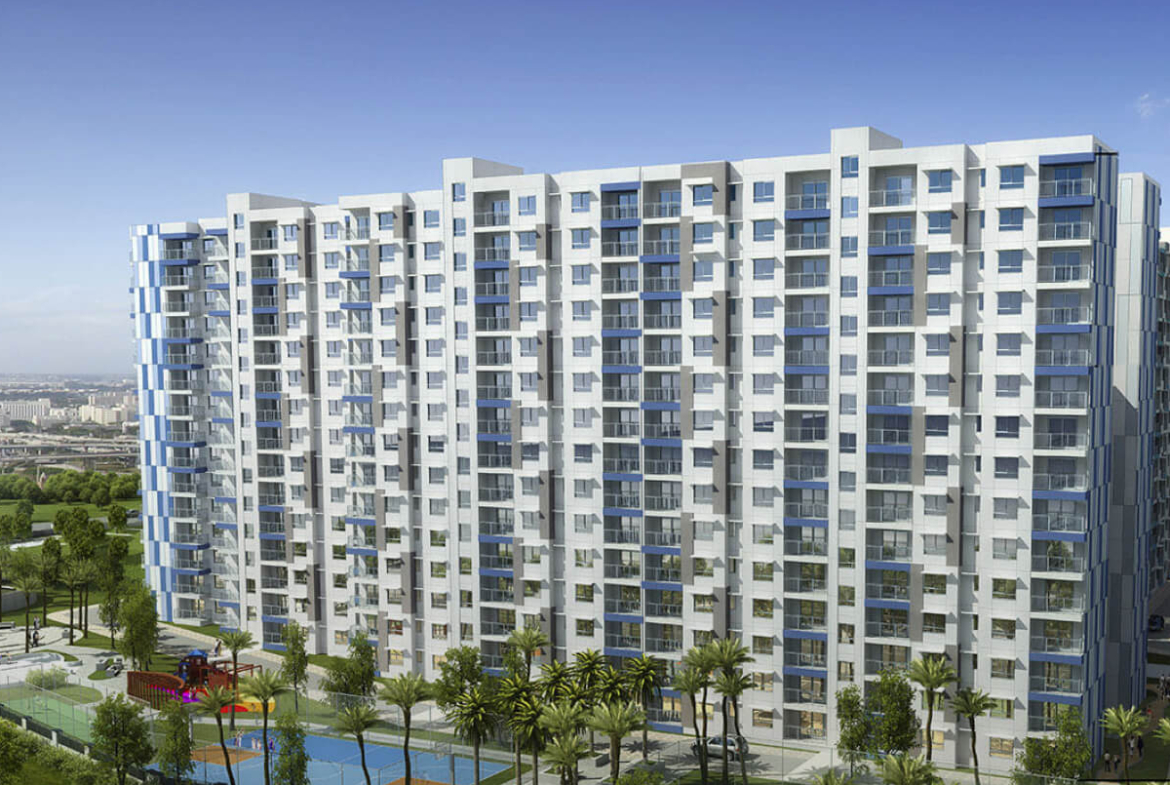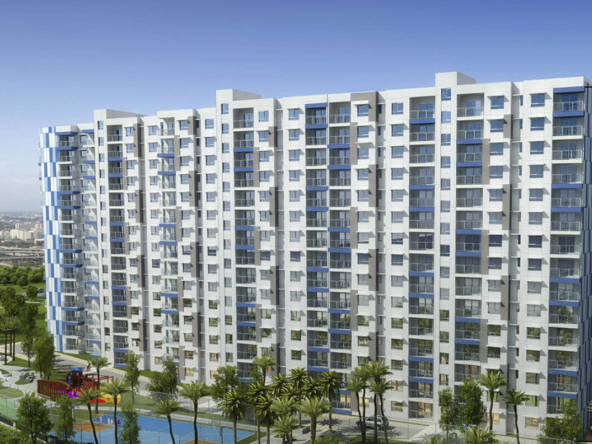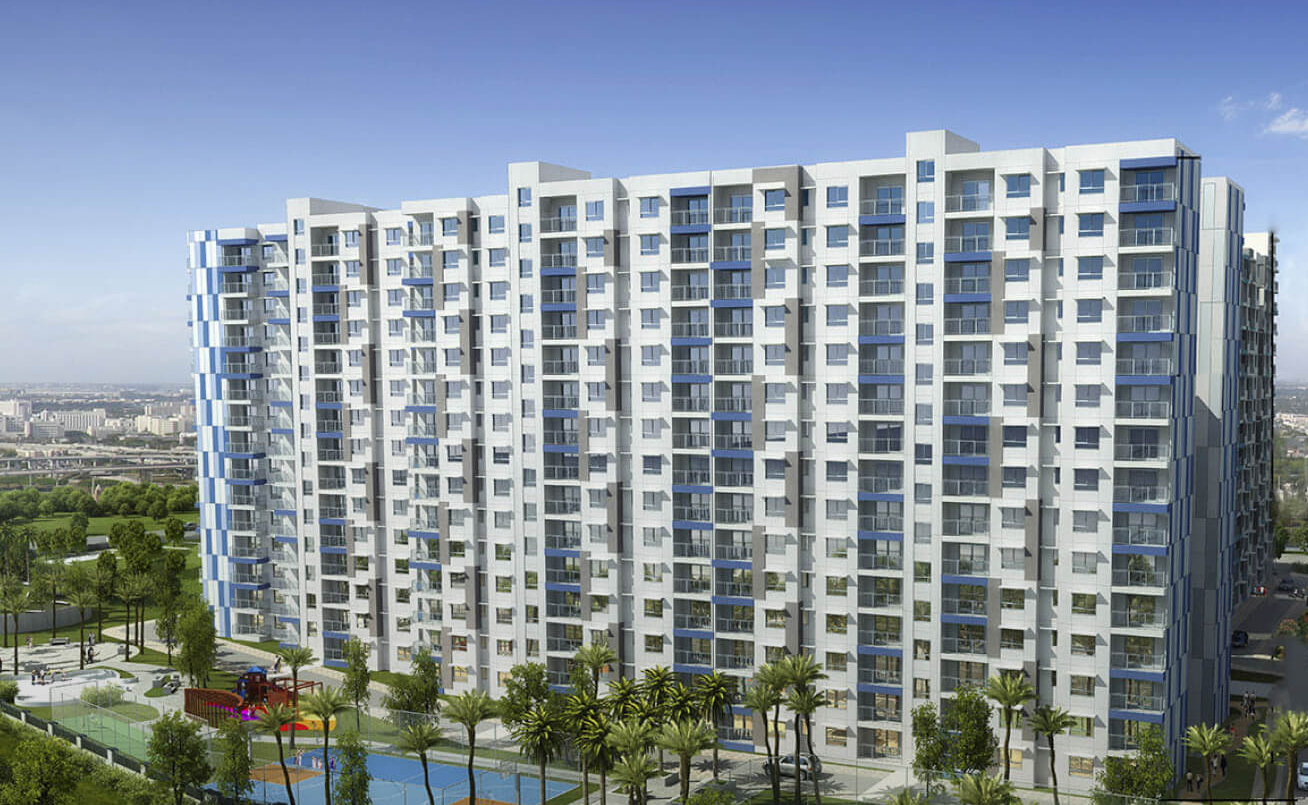Bangalore / Residential / Apartment / H302 / S 000 001 – Adarsh Lake Front 3 BHK for Rent in Bellandur
Project Details
Imagine a 50-acre sanctuary for birds and aquatic life called Saulkere Lake, surrounding the beautiful Adarsh Lakefront property. This lovely community offers luxurious 2, 3, and 4 BHK residences, 2,212 sq. ft. Set amidst lush greenery with stunning lake views, these homes provide an ideal retreat.Adarsh Palm Retreat Lakefront is a luxury offering that, in addition to the splendid view of the lake, is planned with 70% open space. It is exquisitely landscaped, with a lagoon pool, tree plaza, a skating rink and all the other life-enhancing features that make living here an absolute delight. Adarsh Palm Retreat Lakefront consists of 2, 3 & 4 bedroom luxury flats, ranging from 124.58 sq.mt/1341 sq.ft to 271.00 sq mt/2917 sq.ft, and a spacious well-designed clubhouse. These premium homes are crafted to the renowned Adarsh standard of excellence and are close to workplaces, shopping malls, hospitals, schools and to all that is your other lifestyle in the city.
Proximity that makes work-from-office seem like work-fromhome. Accessibility that creates opportunities
– for an impulsive purchase, a dash down the street for a quick brunch with a friend, a desired lifestyle. It’s a privileged life in Adarsh Lakefront, a part of one of the biggest integrated townships in Bangalore. Add to it the many lifestyle destinations within easy reach, like and IT Park, leisure outlets and fine dining restaurants, living here is an absolute delight.

Address of the Project
- Address Kaikondrahalli, Sarjapura Road, Kaikondrahalli, Junnasandra, Bangalore East, Bengaluru Urban, Karnataka
- City Bangalore
- State/county Karnataka
- Zip/Postal Code 560103
- Country India
Google Map Location
Nearby Landmarks
- Key Distances : HSR Layout: 6 km , Silk Board: 8 km , ITPL: 13 km , Electronic City: 13 km , MG Road: 15 km.
- Schools & Colleges: NPS , DPS Bangalore East , Ryan International School , Freedom International School , New Horizon College.
- Hospitals: Manipal Hospital, Old Airport Road , Sakra Hospital , Columbia Asia Hospital , Narayana Hrudayalaya Super Speciality Clinic ..
Project Infrastructure
- Structure : Seismic Zone II compliant RCC frame structure , Masonry walls with 8"/6"/4" block masonry.
- Internal Finish : All internal walls smoothly finished with plastering.
- Flooring : Vitrified tiles in living and dining areas , Laminated wooden flooring in bedrooms , Vitrified tile flooring in the kitchen , Ceramic tiles in balconies and utility area , Granite flooring in ground floor lift lobbies and vitrified tiles in other floor lift lobbies.
- Toilets : Ceramic tiles dado , White EWC and washbasin with granite countertop and mirror (except powder room) , Glass shower cubicle (except powder room and maid's toilet), Single lever shower mixer in all showers and single lever mixer in all washbasins (except maid's toilet).
- Doors : Engineered door frames and shutters for all main, bedroom, kitchen, and toilet doors , UPVC sliding doors with 3-tracks (with mosquito mesh) for living room to balcony and bedroom to balcony doors.
- Windows : UPVC sliding windows with 3-tracks (with mosquito mesh) , Enamel painting for railings.
- Kitchen : Granite platform with stainless steel sink (single and vegetable bowl with drain board), 2 feet dado above the platform area with ceramic tiles.
- Plumbing: CP fittings, PVC drainage and stormwater pipes.
- Electrical : Electrical, TV, and telephone points in living, family, and all bedrooms , Electrical wires and switches.
- Power supply: 5KW for 2BHK, 6KW for 3BHK, and 8KW for 4BHK apartments.
- Other Features: Fiber to the home (data and voice), CCTV surveillance in common areas , Access-controlled entry and exit..



